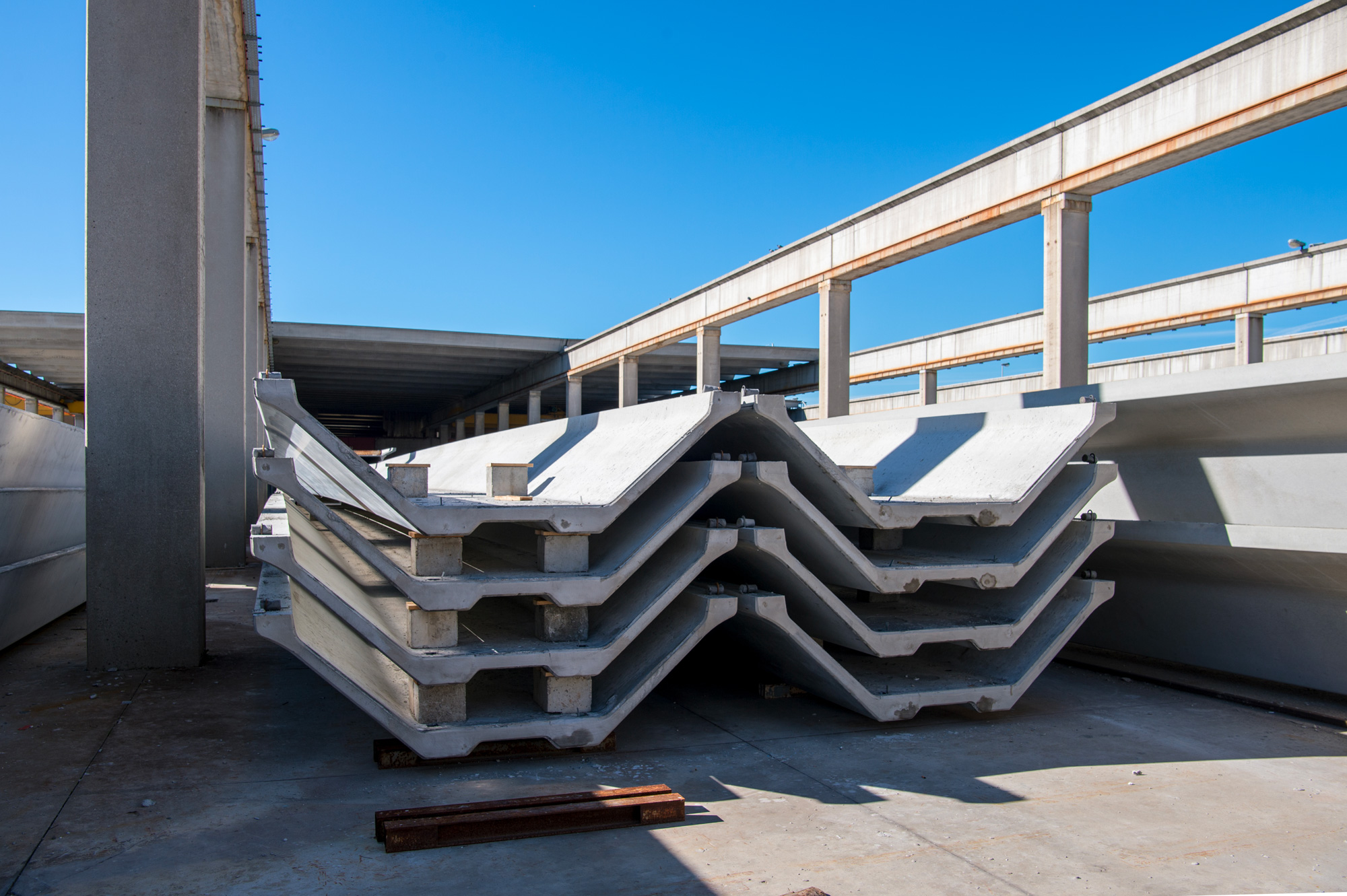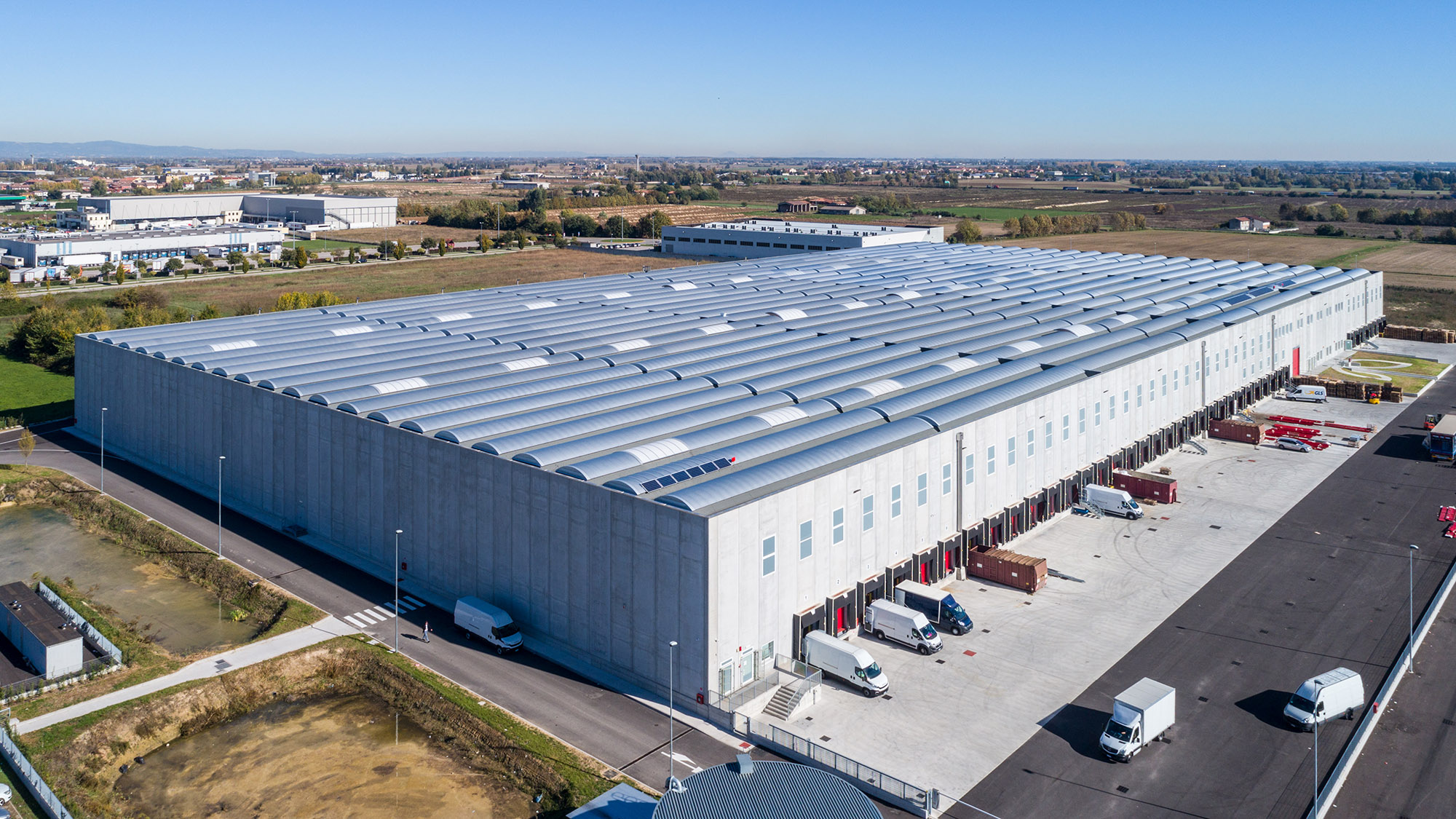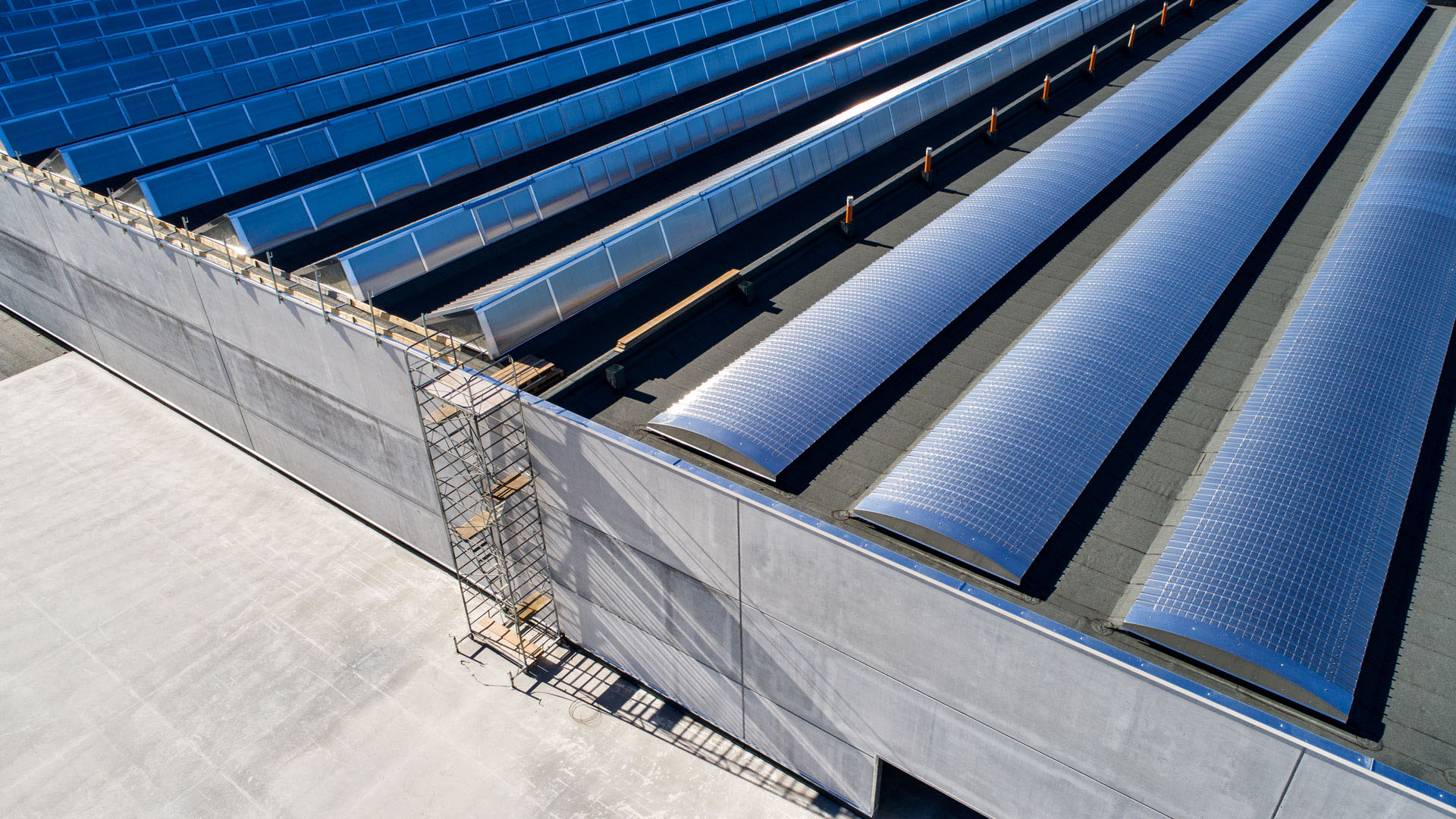OUR SOLUTIONS
Calice
The “CALICE” construction system is characterized by V-shaped section elements, arranged at a variable distance of up to 6.00 meters in order to support metal secondary elements, obtaining a very light covering and maintaining high resistance to fire (up to R180′) of the concrete elements. The construction system allows the insertion of zenithal or shed skylights, which can be equipped with opening elements for ventilation. Waterproofing is attained using bituminous and synthetic coverings. However, the standards in terms of walking resistance of the coverings are guaranteed, as required by the regulations, specifically when (photovoltaic and thermal) systems do exist. The anti-seismic connections to the primary beams take place by means of mechanical blocking systems.

Lightness
Reduced cover weight (about 140 daN/sqm)

Fire resistance
up to R'120

Flexibility
Flexible TT-type slabs spacing

Light
Illuminating surface that can be graduated up to 20%

Applications
Particularly suitable for logistical purposes


